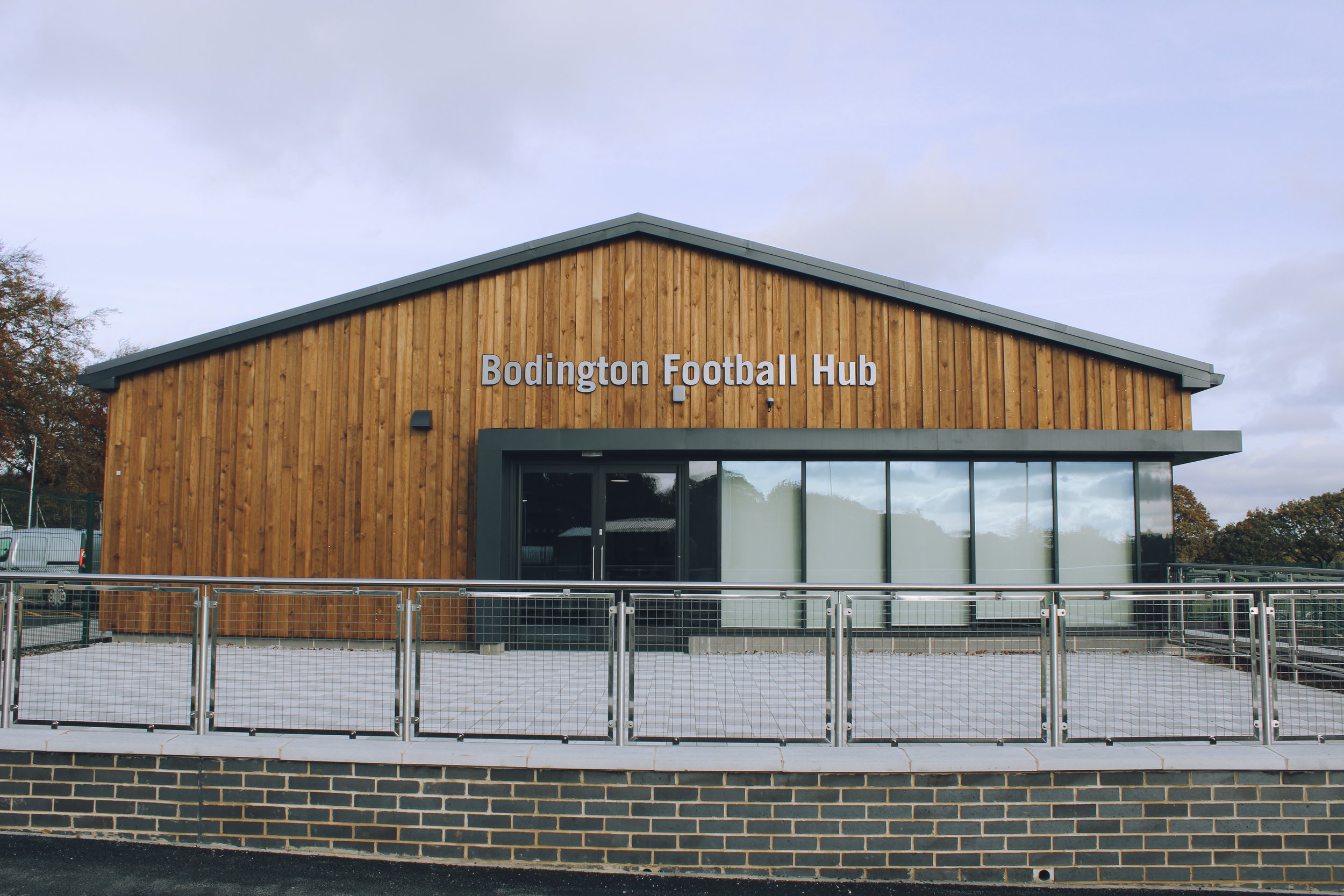Bodington Football Hub
Client: University of Leeds

Our Approach
The brief
The University of Leeds teamed up with the Football Foundation – a charity supported by the Premier League, the Football Association and central Government – to tackle the poor state of local football pitches, creating a state-of-the-art facility that would benefit both the University and the local community.
Grassroots football in the area had been limited by the lack of pitch availability and the University had found their pitches were regularly rendered unusable by ineffective drainage, providing an opportunity to create a solution that solved issues for both parties.
This new hub provides a high-quality, accessible space that features an energy efficient pavilion building with 4 main changing rooms, shower capacity for four-teams at a time, facilities for officials, a kitchen and café area, alongside 3 new artificial 3G floodlit pitches.
CPW were brought on board to lead on MEP design and help the building meet sustainability standard, achieving an EPC A rating.
A sustainable solution
Our aim was to design the most energy efficient building possible while providing services that meet the needs of the varying occupants that will be using the building. The design needed to be responsive to the external climate and have minimal carbon footprint.
Providing an extremely air-tight, well insulated building with high exposed thermal mass and good environmental control measures were among the most important considerations. This allowed us to limit energy usage associated with winter warming and summer cooling loads.
To provide the domestic hot water for the showering facilities, toilets and kitchen, air source heat pumps were selected as the most efficient and environmentally friendly solution. The social café area is heated and cooled using twin split air conditioning, while a dedicated wall mounted air conditioning unit cools the kitchen. The units offer full heating capacity down to -3°C outdoor temperatures.
Mitigating thermal loss
The hub building aligns with the University’s plan for net zero emissions by 2030, featuring high-performance thermal properties in its walls, floors, and roof achieving 0.1 W/m²K. The all-electric hub is powered by Air Source Heat Pumps (ASHPs) for hot water, connected to on-site photovoltaic panels.
Drawing on CPW’s extensive Passivhaus experience, techniques were utilised to maximise solar gain and mitigate thermal loss through the glazing. This meant changing the original site plan to ensure the social space was able to benefit from glazing on the southern side of the building. We recommended the installation of Passivhaus accredited Swegon air handling units with extremely high efficiency thermal wheels and product air tightness. These units also benefit from comprehensive and adaptable functionality to ensure lowest life cycle cost and uses recycled and renewably produced steel to lower the carbon footprint.
One of the biggest challenges for this building was in regards to airtightness. With a large number of people expected to come in and out of the building on match days, stalled by entrance barriers, it was expected that the entrance doors would remain open for extended periods, allowing heat to escape. An assessment of pedestrian flow was carried out and draught lobbies implemented to attempt to mitigate this issue.
Bob Douglas, Mechanical Services Manager at the University of Leeds:
“We needed to create this facility while taking into account the University’s detailed Net Zero plans and so it was important that this system met low carbon targets. We really needed an all-electric solution that would cope with the high demand for showers”.
Want to find out how we could support your project? Visit our services page.




